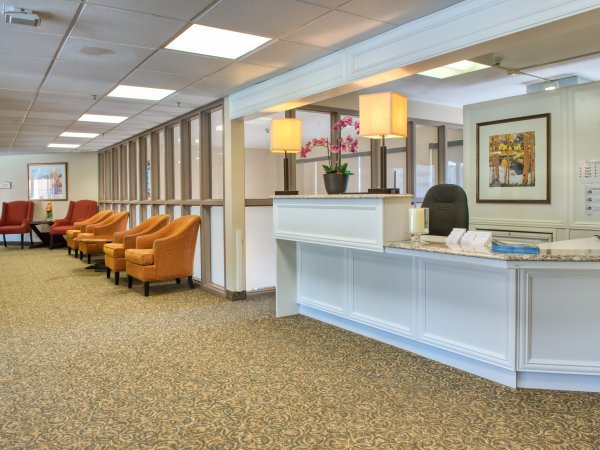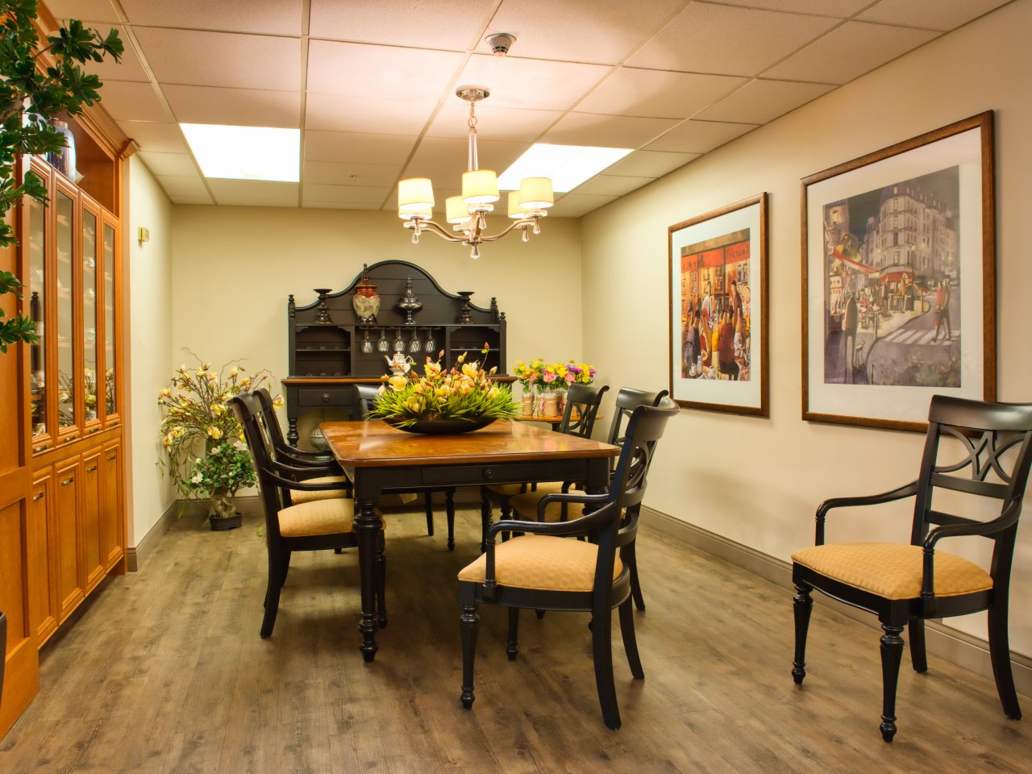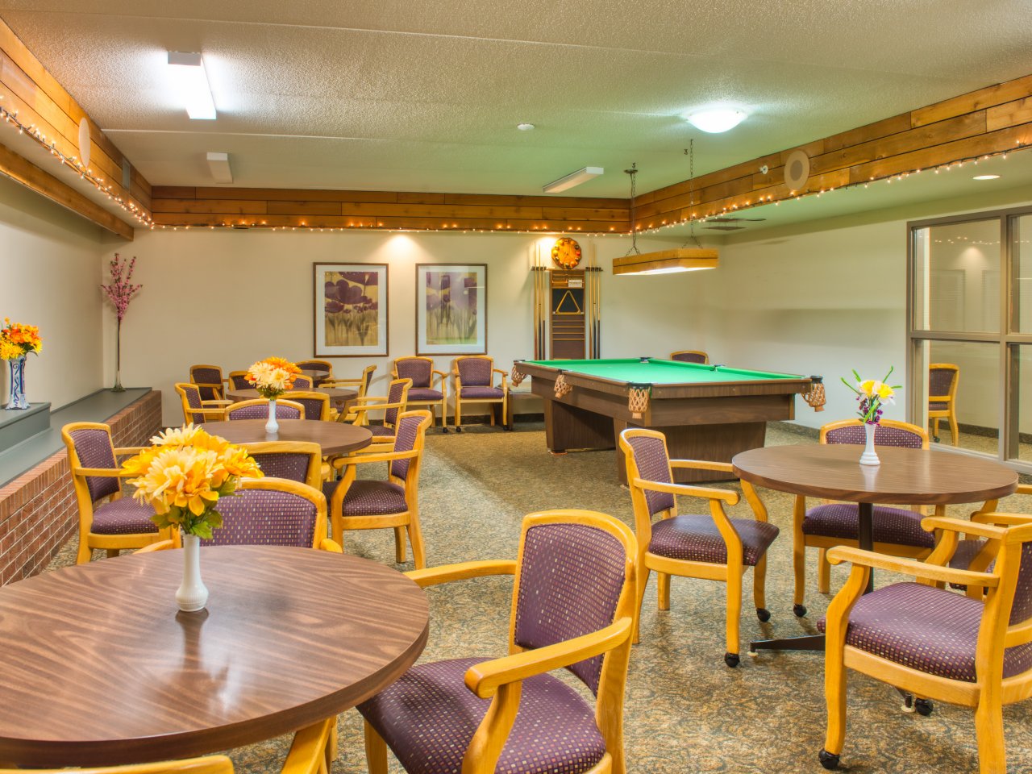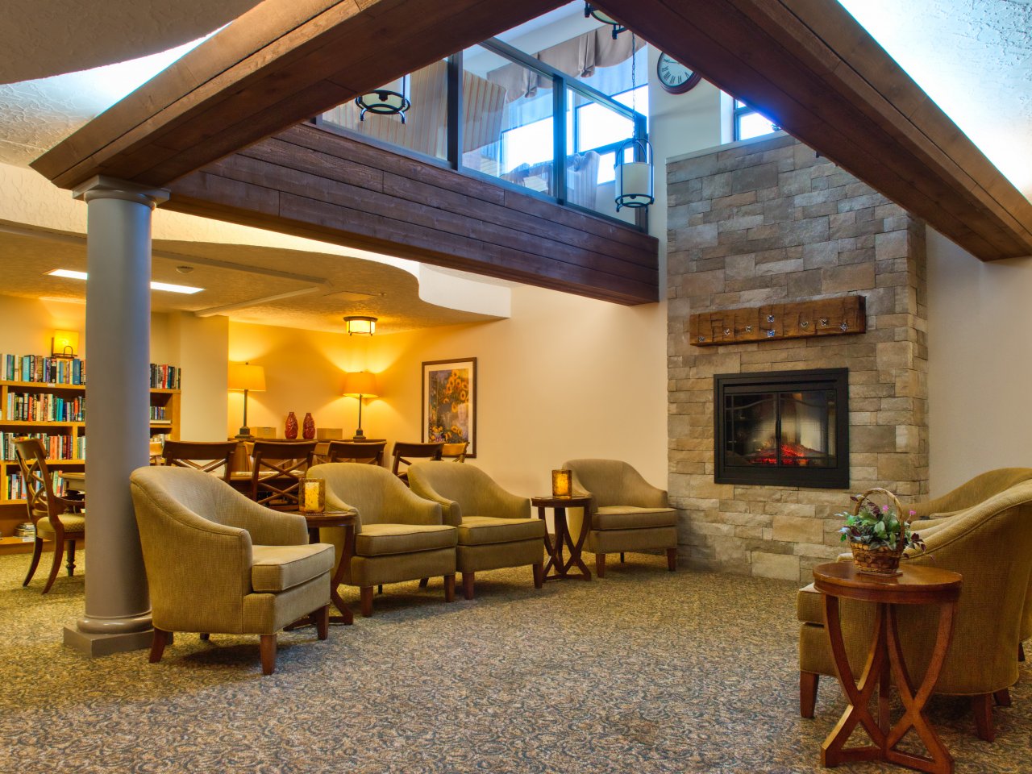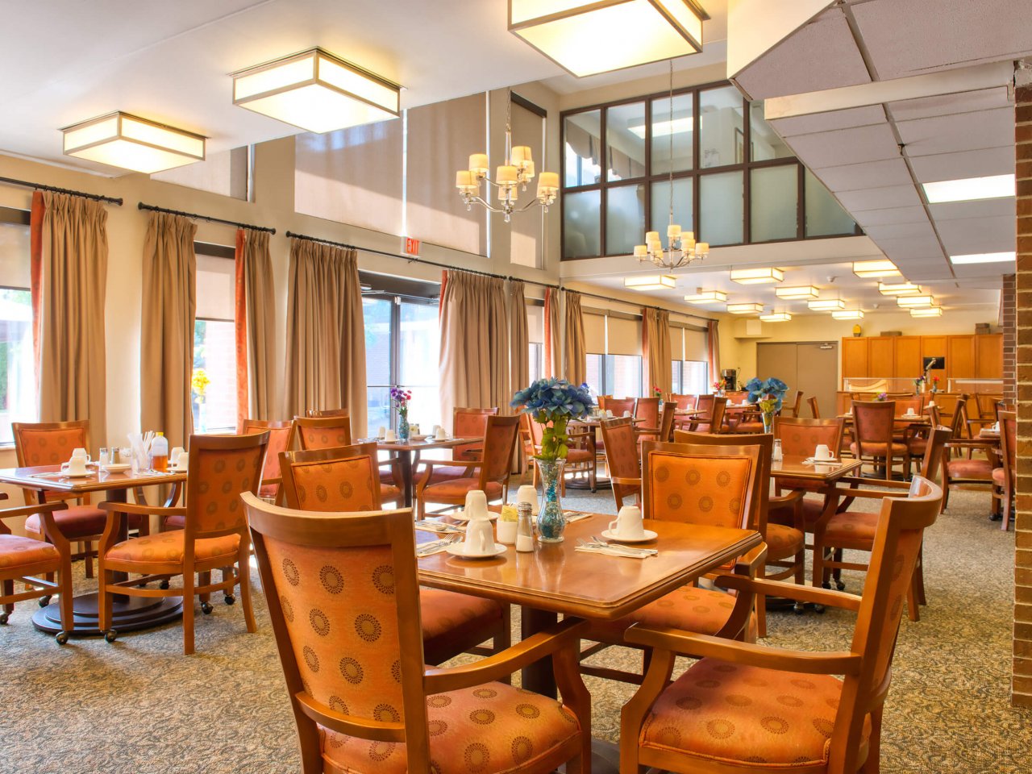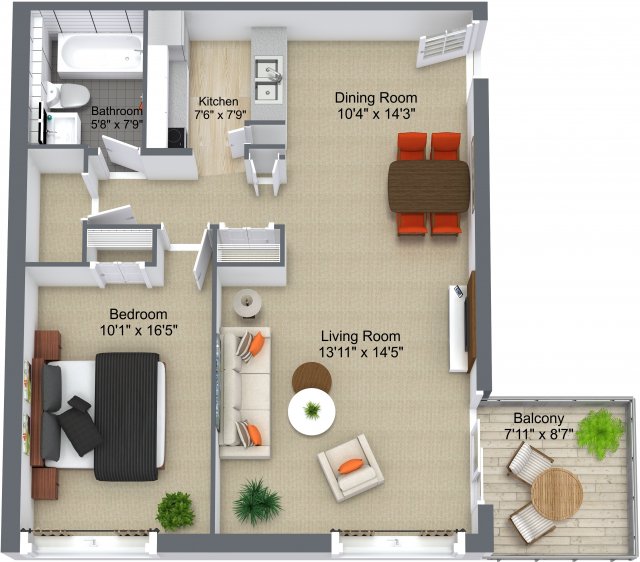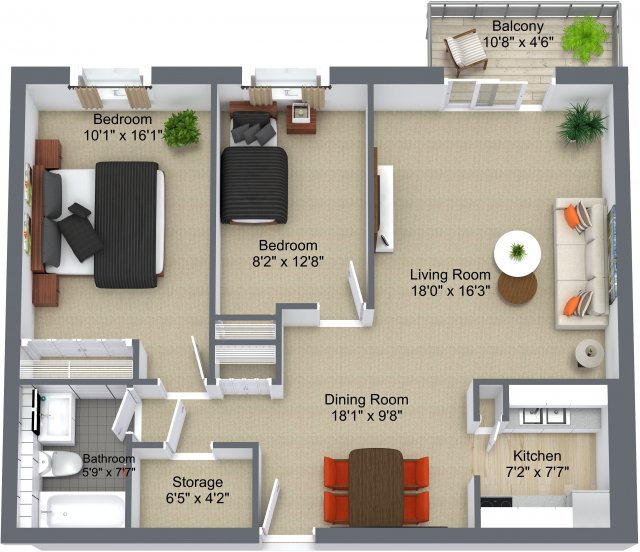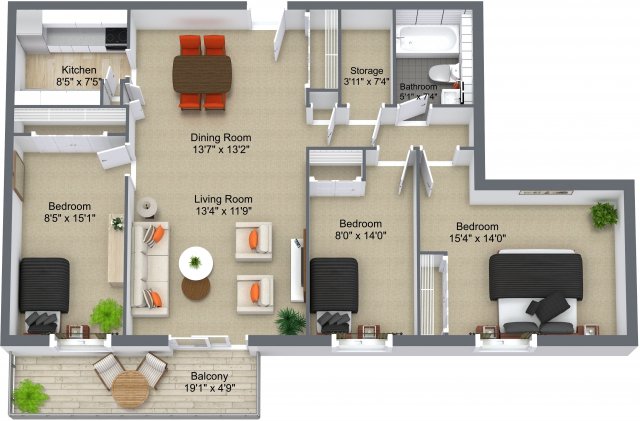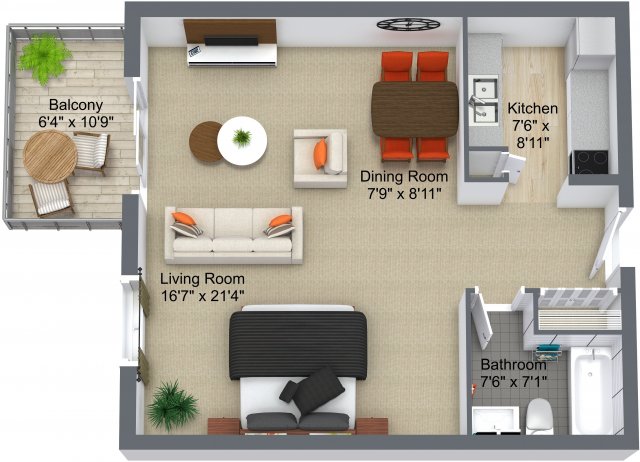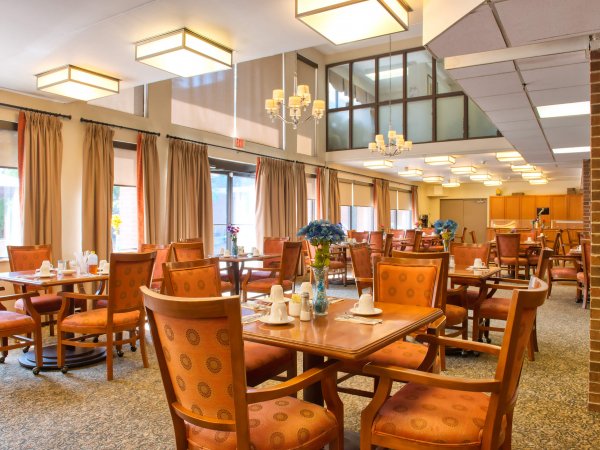Welcome to The Village Seniors Community in Hanover, Ontario
The Village gives you the freedom to choose the kind of retirement lifestyle you’ve been looking for. From the comfort of your private suite, you’ll have access to a full range of amenities and services you can enjoy with new friends and old alike. Hearty and delicious home-cooked meals are served in the dining room, and extra help is always at hand if you need it. Discover the The Village difference, where happy aging is our agenda.
Book a tour
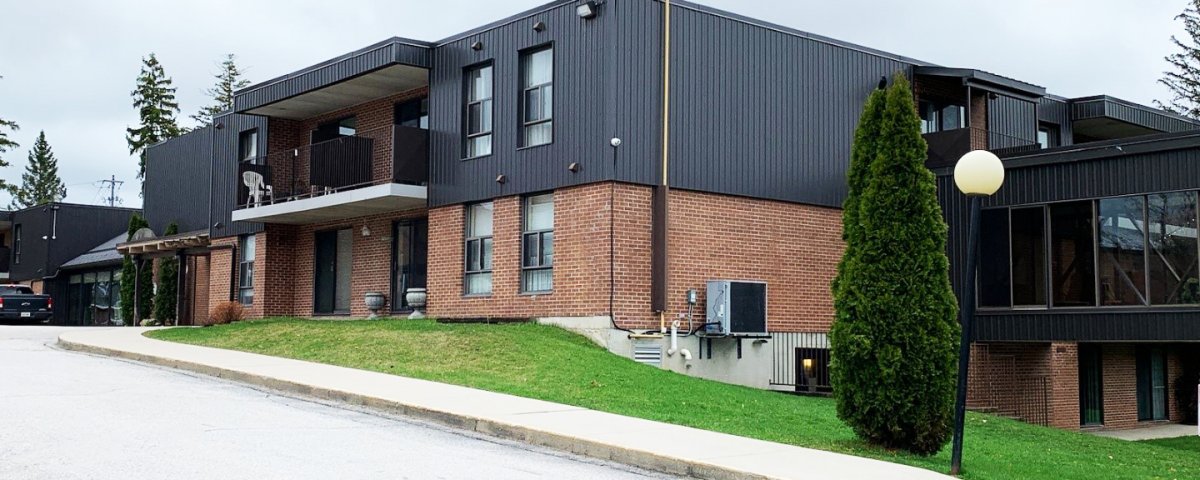
 Book a tour
Book a tour
